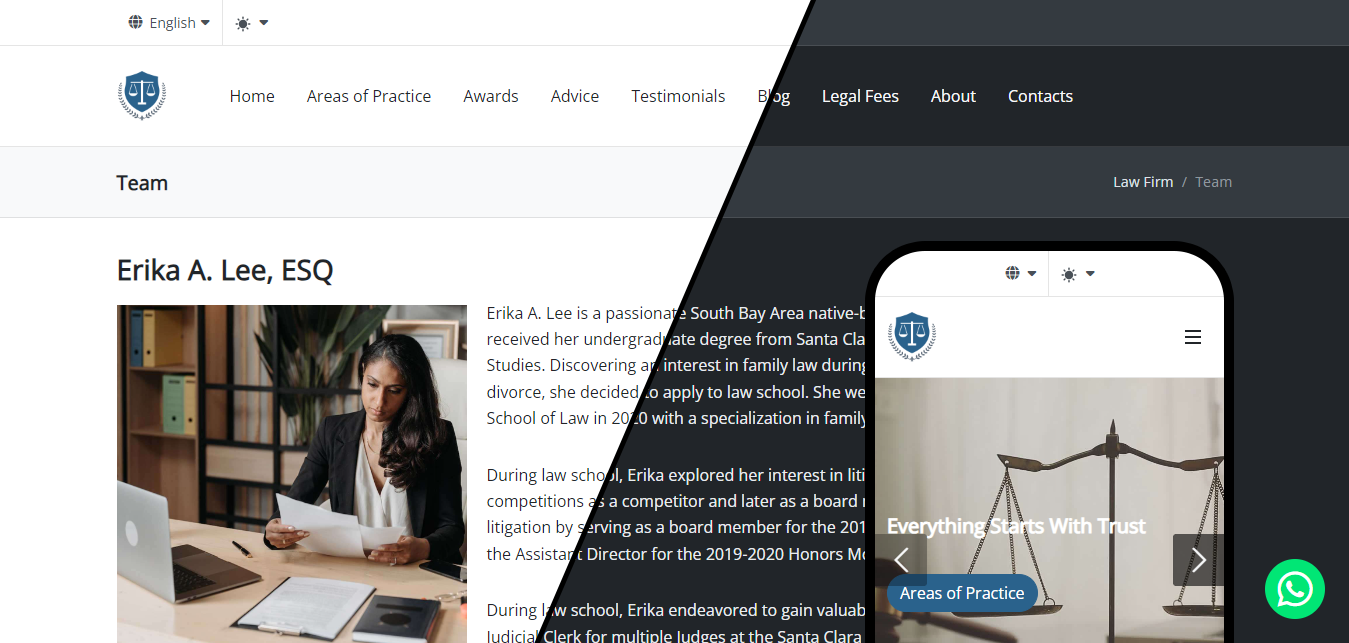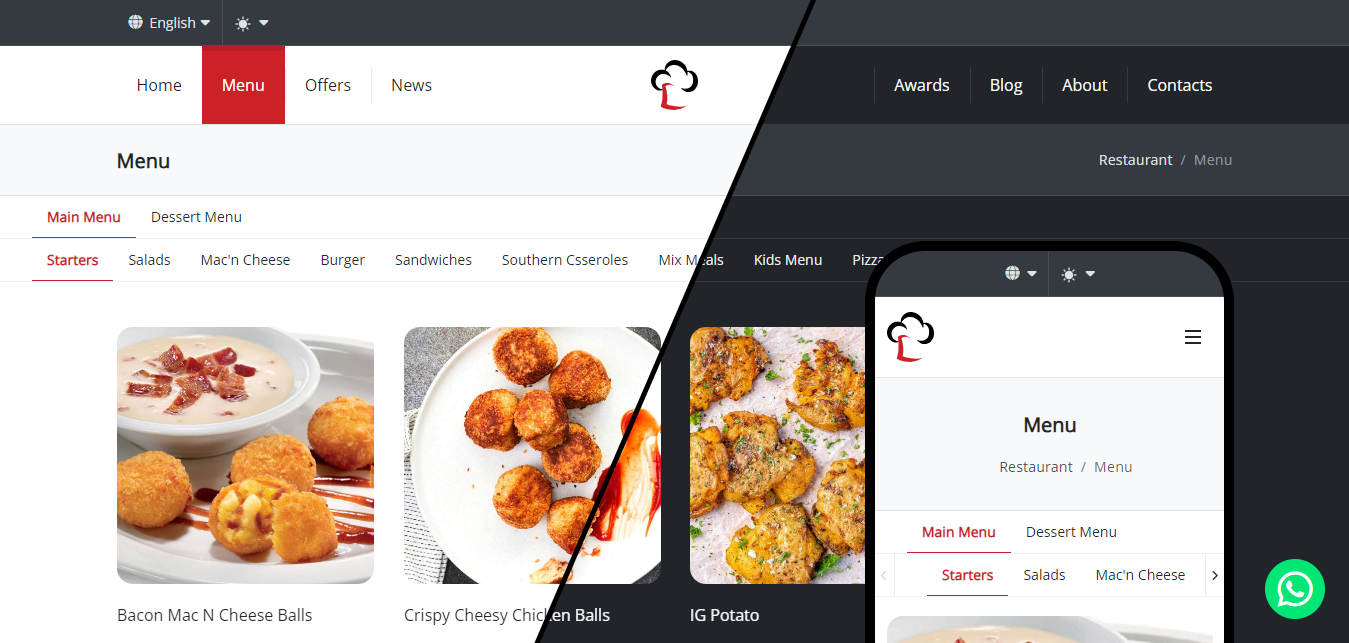
Professional web design & simplified
IG Web helps bring your unique vision to life, no design or code experience required. Create a customizable, mobile optimized website within minutes. All you need to start is a domain name and a vision for your website. If you're building a small business website, online store, or otherwise, IG Web can simplify the process.
Making a website has never been easier
Follow these simple steps to create a website today
Link your domain with our servers
Create pages & fill your data
Publish & see your clients' feedback
Why is IG Web website builder the best choice for you?
When you create a website using our website builder, everything is there to build your business the way you want. Run it with total peace of mind knowing that there’s enterprise-grade infrastructure built into every site with free reliable web hosting, around-the-clock maintenance and fully managed security.
Make your brand memorable
Just add your logo and color codes to give your organization an identity, make your business memorable, encourage consumers to buy from you, support your marketing and advertising and bring your employees pride.
Curate your look and feel
It's easy to build a beautiful site by applying one of our pre-designed color palettes and themes in just a few clicks. Ease-of-use is at the forefront of our website builder. You can even tailor your color palette to your brand for a professional-looking website template.
Customize your new website layout
IG Web’s website builder has pre-built, professional layouts for every section, so you can quickly change the structure of your site as much as you like without any coding knowledge.
Use our tailor-made & unlimited customizable options and features to help bring your vision to life.

See your edits in real time
Edit, add a section, resize images and undo it all right from the page, so you don’t have to leave the editor to make changes. We've made building your own website as easy as possible so that you can integrate your business successfully.
Make your customers closer
Contact your customers by adding fixed Messenger & WhatsApp icons on all pages to facilitate chatting and give the needed support.
Build more than a website
From selling options, starting a blog and organizing events to promoting your business and building your community, create a website that can grow with you.
All the features you need
Promote your site and build an audience with our all-in-one platform We help you establish your brand, look like a pro, and rise the ranks of search engines using our easy-to-use website builder. Customize your website on a no-code platform so that you don't need to hire anyone else to help.
A domain name is a readable form of an IP address. It's the destination you type into a web browser, such as www.igapps.net. Instead of memorizing and manually typing an IP address to view a website, we use a domain name.
Use your custom domain for email, websites and landing pages.
New domain extensions can set you apart from your competition and show your customers what you’re all about.
Connect it now and build your website
Simply assign your domain in the Account Manager tool.
Then, contact your current domain name provider with the required information to point your domain to your new IG Apps platform.
Build trust with a professional email address
The right domain name will increase visibility online, enhance your brand and add credibility to your website. Use your domain name to build a website and pair it with a custom email address to show your customers you’re a brand they can trust.
Analytics
All sites come with analytics. See who's been visiting with easy-to-read charts.
Get a complete understanding of your customers across devices and platforms. It gives you the tools, free of charge, to understand the customer journey and improve marketing ROI.
HTTPS built in
All websites get HTTPS automatically, for free! Enhanced security, SEO boost and gain visitors' trust.
... and much, much more!
Galleries, video backgrounds, media sliders, custom colors, password protection.
It's all integrated into our slick and modern designs.
A website foundation engineered for growth
Faster loading
IG Web is designed for performance so your site loads faster.
Built with SEO in mind
Get the SEO capabilities you need to optimize your site for search visibility.
Enterprise-grade security
We keep your site and visitors’ data protected, 24/7.
Resilient infrastructure
Multi-cloud hosting ensures 99.9% uptime, even during traffic spikes.
Powerful showcases
Experts Talk
24/7 Support
Message us anytime by email or live chat. Our Happiness Team is always here to help you succeed.







